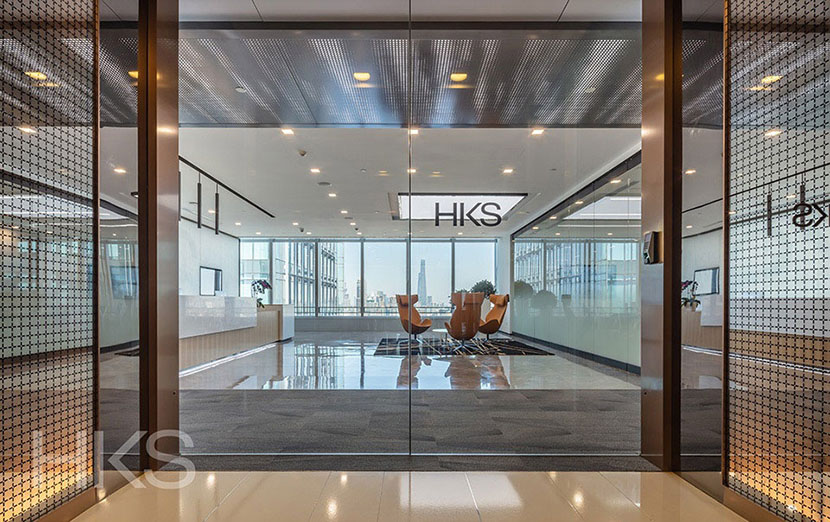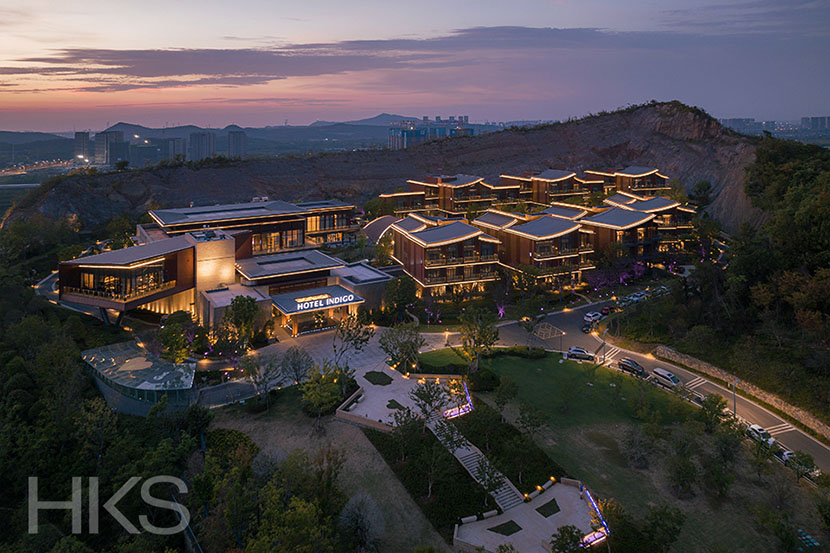咨询联系


HKS国际建筑设计公司成立于1939年,总部设在美国达拉斯,1600多名专业人士组成的国际化团队遍布全球29个办公室。HKS提供建筑设计、规划设计、室内设计、结构工程及平面设计等专业服务,是长期位列美国BD+C榜单前三名、世界WA100前十名的全球顶尖设计事务所,2022年度《Fast Company》全球最具创新力公司建筑设计行业排名第四。 HKS大中华区办公室——豪科设计咨询(上海)有限公司,成立于2010年,致力于整合全球最先进的设计方法与理念,为大中华地区的客户提供卓越的项目体验。我们的设计业务涵盖众多项目类型,包含酒店度假村、商业综合体、总部办公、医疗及体育建筑等。HKS参与签署了美国建筑师协会2030协议,承诺将致力于中国和全球的城市建设可持续性发展设计。
*排名依据:

█代表项目



█招聘职位
应聘者可以单独申请效力于某个团队:酒店及商业地产部或医疗事业部,否则将取决于每个部门领导的审核及面试录取意见决定团队的去向。申请途径和联系方式在页面最下方。
建筑实习生INTERN
欢迎建筑专业在读研究生阶段申请,已经毕业的就不能再申请此实习生岗位了哈!
工作职责
• 实习生负责和团队合作,在团队领导的指导下根据具体任务要求和预期效果修改文本和图纸等;
• 需要时完成一定建筑设计任务等;
• 学习能力强,具有创新能力。
任职资格
• 必须是在读建筑专业研究生或建筑本科大五在读
• 掌握AutoCAD/SU/Enscape,且熟悉其他绘图和设计及展示软件(如ID,PS,AI等)
• 熟悉Revit软件的可以优先考虑
• 全职实习(工作日可以周一到五全职实习且连续实习续至少3个月及以上)
• 只接受来上海办公室线下实习,无法远程,请见谅。
Responsibilities
• With close supervision, interns will work with project teams to modify documents and drawings with detailed instructions regarding tasks and expected results.
• Performs architectural assignments as needed.
• Fast learner and creativity
Qualifications
• Currently a college student working to obtain a professional degree from an accredited architecture program or urban planning.
• Entry level student Intern on the path to Architectural Registration with little or no previous experience.
• Knowledgeable of Revit and AutoCAD plus other drafting and presentation tools.
医疗建筑规划师Medical Planner
Strategic hire for 2025
工作职责
• 协助创建、审查和协调医疗空间的建筑平面图、室内立面图、天花反向平面图和医疗设备布局图;
• 可以指导或审查项目团队的工作;
• 在整个生产和文件编制过程中跟踪规划和设计信息,确保设计意图的连续性;
• 参与医疗项目的概念设计;
• 将客户运营模式转化为建筑设计或医疗功能平面;
• 应用审批部门的监管规范和医院执业资格标准,并确保项目的规定部分符合要求;
• 促成与最终用户的协商,实时生成解决方案;
• 根据HKS设计规范、最佳实践和质量期望来编制、准备图纸和设计;
• 参与并可能需要带领召开团队会议,讨论项目问题,协调其他专业和技术问题;
• 可能需要为顾问协调会议准备会议记录;
• 了解研究方法并将研究融入实践;
• 可能作为对接联系人解决客户问题。
任职资格
• 必须具有建筑或相关领域的认证专业学位;
• 拥有建筑注册资质的优先;
• 一般需要有5年以上医疗设计或规划相关的工作经验背景;
• 熟练运用建筑设计软件着优先例如Revit, AutoCAD和3D模型软件(包括Rhino和Grasshopper者优先);
• 对当前医疗规划和设计理念的有丰富知识,包括绿色设计,患者安全和循证设计原则;
• 熟练掌握医疗设施设计和建造的准则。
Responsibilities
• Assists in creating, reviewing and coordinating the architectural floor plans, interior elevations, reflected ceiling plans and equipment plans of clinical spaces.
• May direct or review the work of project team.
• Follows the planning and design information through the production and implementation documentation process to ensure continuity of the design intent.
• Participates in the conceptual design of healthcare projects.
• Translates client operational model into architectural design/medical plan.
• May function as contact person for client questions.
• Applies governing regulatory codes and hospital licensing standards, and validates that those requirements for assigned segment of project are met.
• Facilitates discussions with end users to generate solutions in real-time.
• Coordinates or prepares drawings and designs in accordance with HKS standards, best practice and quality expectations.
• Understands research methodology and integrates research into practice.
• Participates in and may lead team meetings to discuss project issues, technical issues and coordination with other discipline.
• Maintains detailed documentation of client meetings.
• May be responsible for preparing meeting minutes and other appropriate documents for consultant coordination meetings.
Qualifications
• Accredited professional degree in Architecture or related field.
• Architectural Registration strongly preferred.
• Typically 5+ years of experience with a healthcare design and planning background.
• Advanced knowledge in architectural software such as Revit, AutoCAD and 3D modeling software (including Rhino and Grasshopper) preferred.
• Advanced knowledge of current healthcare planning and programming concepts including patient safety and evidence-based design principles.
• Proficient knowledge of guidelines for design and construction of healthcare facilities.
项目设计师Project Designer
Strategic hire for 2025
工作职责
• 与高级设计师和项目团队合作进行概念设计、汇报、设计深化及落地;
• 带领并且指导团队完成指定项目的项目设计,进行有创造力的概念设计,并能够帮助开拓他人思维;
• 能够与高级设计师、项目团队和客户一起设定项目目标和愿景;
• 根据行业标准、建造技术和工程技术原理深化设计方案,以支持设计工作和发展客户关系;
• 进行设计表现、3D效果图和施工图等方面的协作、深化和(或)审核,以确保设计意图的统一;
• 组织编写完整的项目设计汇报文本并向客户或公共机构提交;
• 与顾问、承建商、制造商、家具经销商和监管机构协调,以达到整体项目目标;并且与咨询设计或工程公司就项目细节进行合作;
• 以创新和实用的解决方案解决复杂的设计问题,以维持项目的各阶段目标;
• 与高级设计师和项目团队合作管理客户期望、团队沟通和顾问协调;
• 为室内设计方案提供材料和布局上的建议;
• 用图纸设计内容表达场地设计规划,以传达营销和提案的理念、方法论以及相关措施;
• 与项目团队合作,在预算范围内按时交付项目;
• 运用项目所需的设计软件以完成设计任务;
• 开展产品研究,协助高级设计师进行材料和系统评估,以做出正确选择;
• 参与团队会议,讨论项目问题,协调专业的沟通和解决技术问题。
任职资格
• 必须具有建筑或相关领域的认证专业学位;
• 拥有建筑注册资质的优先;
• 通常需要5年以上工作经验;
• 持有可持续设计相关证书者优先;
• 需要熟练运用Revit软件;
• 熟练运用建筑设计软件优先例如3D建模软件(包括Rhino and Grasshopper),会AutoCAD and 3D Studio MAX;
• 有Photoshop、Illustrator、Sketchup和InDesign绘图软件经验者优先;
• 精通MS Office、Suite等办公软件者优先;
• 对于执行完整的项目有一定的经验;
• 熟练掌握可持续设计、整合设计指南;
• 掌握家具、陈设、设备(FF&E)和环境图形处理方面的知识;
• 对材料、施工技术和建筑规范有较强的了解。
█招聘联系
应聘者请将个人简历(含目前薪资和薪资期望)以及作品集(PDF格式,小于10M)及应聘职位等以“意向部门(如商业、医疗或均可)+职位+姓名”为邮件主题发至公司邮箱,请在邮件正文中注明开始工作时间:hlu@hksinc.com (各种网盘或者下载链接或者解压缩文件将无法读取)
Please, send your portfolio (Max. 10MB) and CV in one single PDF to hlu@hksinc.com
Please indicate the position and sector/department you are applying for in the email subject and your availability within the cover letter.
Note that online portfolios, personal websites, download links for documents on any online storage platform, zip, rar or powerpoint will not be reviewed.
HKS上海办公室地点:上海市徐汇区淮海中路999号上海环贸广场办公楼一期29层2901室
Unit 2901, Floor 29, One ICC, Shanghai International Commerce Centre, No. 999 Middle Huai Hai Road, Xuhui, Shanghai, 200031
欢迎浏览www.hksinc.com,或关注微信公众号“HKS建筑设计”,了解HKS的更多故事。