咨询联系


The exhibition is a search of cultural significance of the former prison as an iconic heritage site in the city centre of Hong Kong in relation to past, present and future. B Hall intends to create multiple interpretations of the former colonial prison in terms of its concept, meaning, design and experience. Each cell delivers content and experience with different perspectives. D Hall which used to be part of the hospital complex inside the prison with a mortuary remained intends to explore the traumatic and healing aspects of prison as a social system.
Since the site is a unique and complex historical site from the colonial period of Hong Kong. The design concept begins with minimising and eliminating new additions of amenities and devices from the previous exhibition set up that may mask the original essence and features of the prison architecture itself. Lighting is a key element that is used to highlight the original architectural aura of the prison cells and special architectural elements in both Halls.
To ensure the exhibition display would not contradict the architectural language of the original prison, a series of display systems were designed based on the materiality and tectonics of prison architecture with a very subtle contemporary touch to avoid confusion between original and new, yet still maintaining a harmony between the exhibition and the heritage itself. There are in general four types of display systems in the series including modular frames with metal bars and dismountable board for texts and images, “forensic” light box tables for objects, projections on wall for video content and monolithic screens for intimate dialogues. There are also special displays in some enclosed cells where the room becomes a “vitrine” conceptually.
The mortuary in D Hall was located at a dead end of a long corridor. In order to create subtle yet effective directional guide, a bespoke long linear light tube was introduced to the ceiling along the corridor. Its lighting temperature gradient slowly shifts from yellow to blue, warm to cold that signifies the cycle of life and death inside the complex.
Date: November 2023
Location: Tai Kwun, Hong Kong
Exhibition Designer: Napp Studio & Architects
Graphic Designer: HATO
Curators: Anita CHUNG, Maggie CHAN
Builder: Hattrick Creative
Photo Courtesy: Tai Kwun
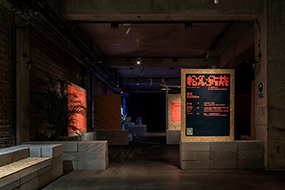
不也设计工作室
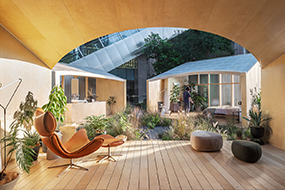
间筑设计

星球建筑事务所
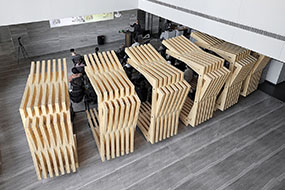
青微舍工作室
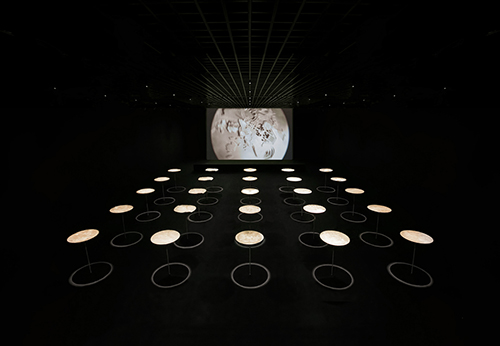
O筑设计
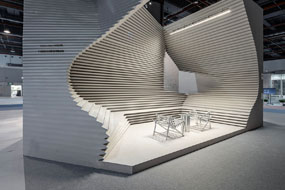
时境建筑
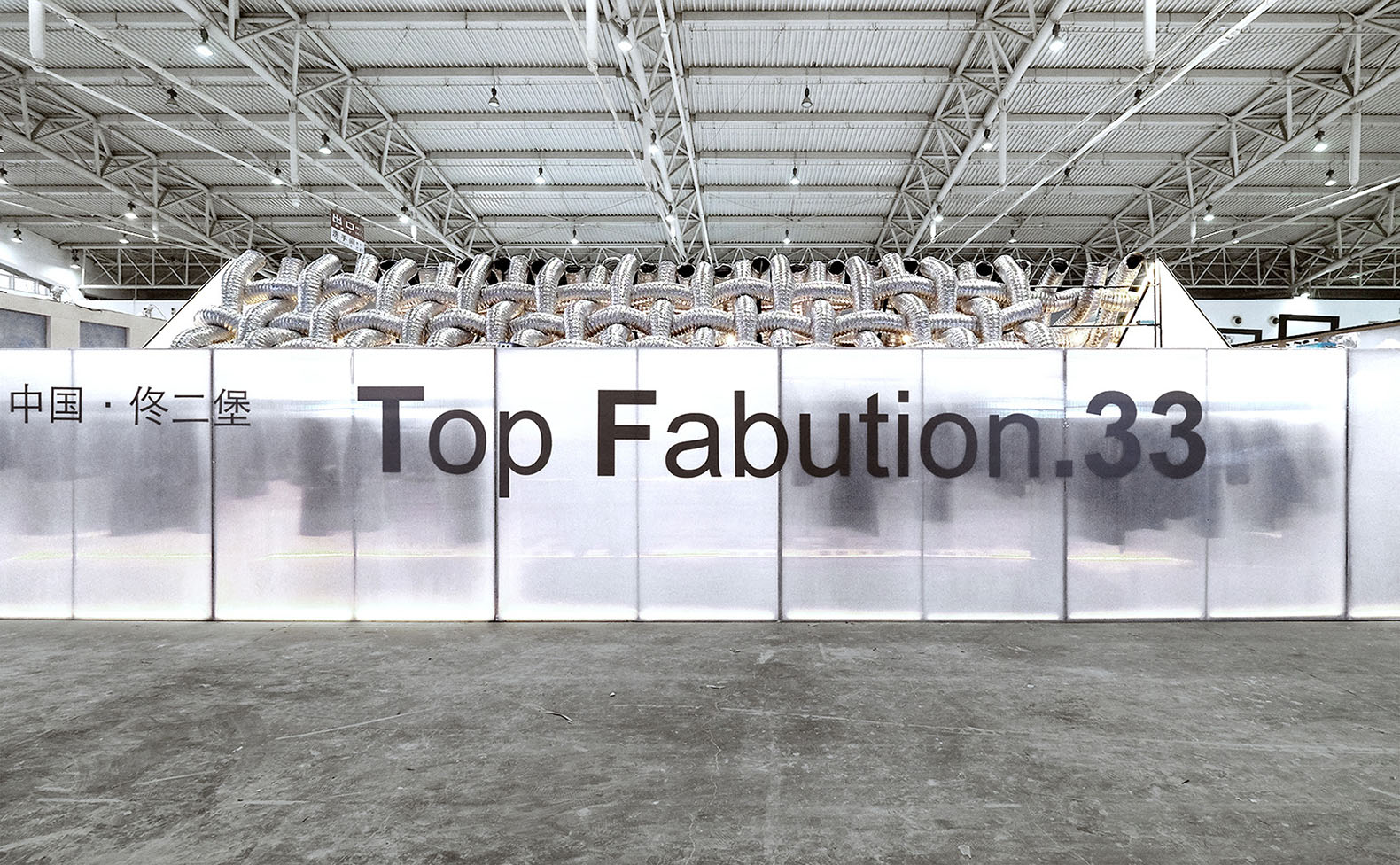
木又寸建筑事物室
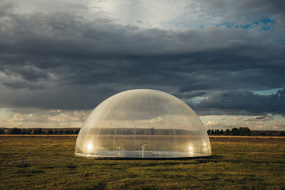
SLOW Architects
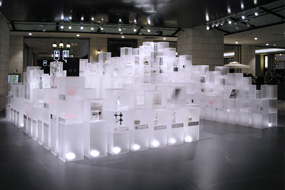
大木建筑事务所
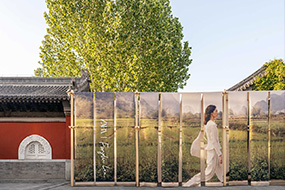
SKYnoa
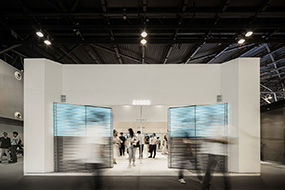
平行公社
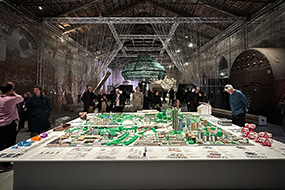
众建筑
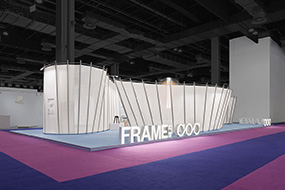
大宛设计
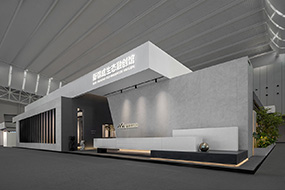
MOC DESIGN OFFICE
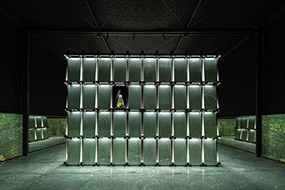
共生形态设计
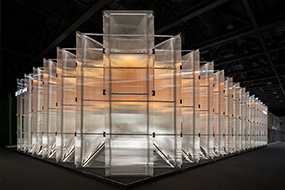
加减智库设计事务所
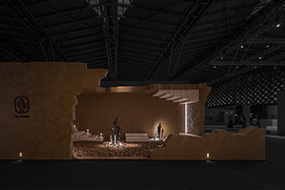
桐话建筑设计
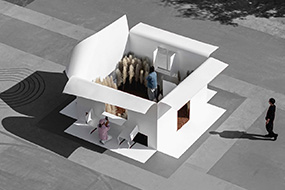
即时设计研究所
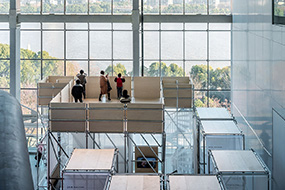
佚建筑工作室
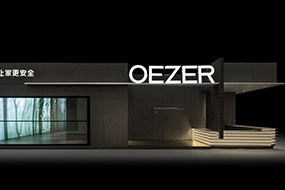
CUN寸DESIGN
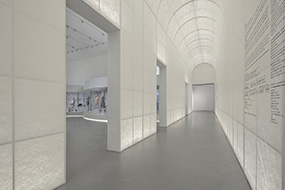
Studio 10
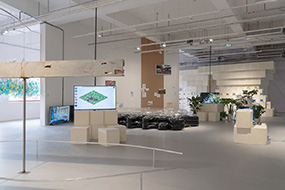
Studio 10
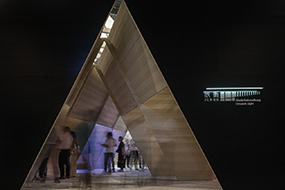
平行公社
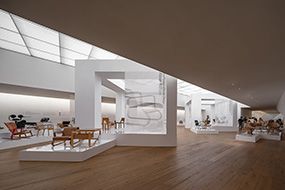
任天建筑工作室
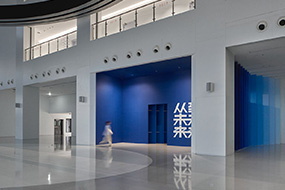
KiKi建筑设计事务所
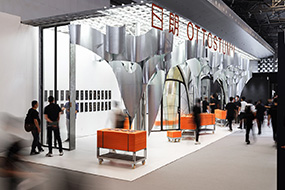
零几建筑事务所
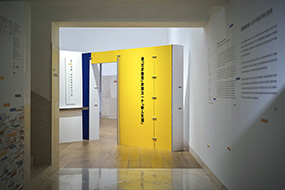
灰空间建筑事务所
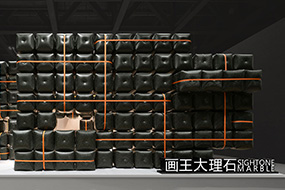
共生形态设计
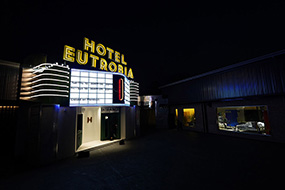
无所艺术设计
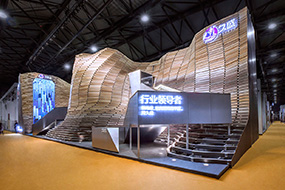
堂晤设计
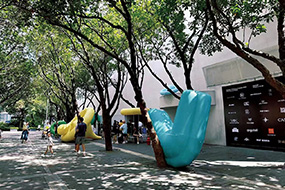
朗图设计
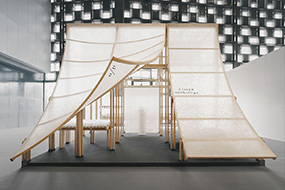
氣象建築
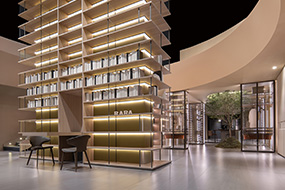
CUN寸DESIGN
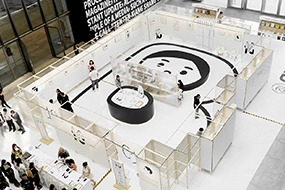
大星吉子设计工作室
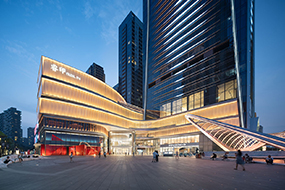
直径叙事设计
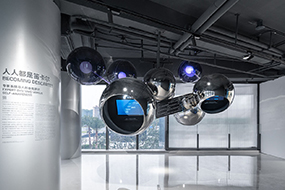
直径叙事设计
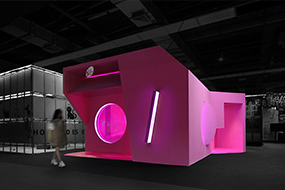
若無空间数字艺术
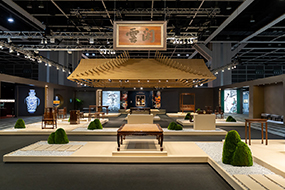
纳研作室
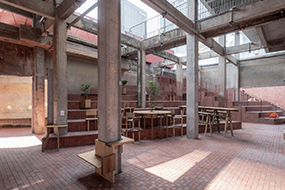
B.L.U.E.建筑设计事务所
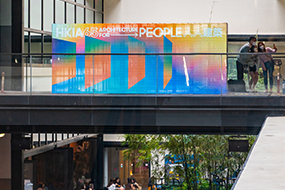
纳研作室
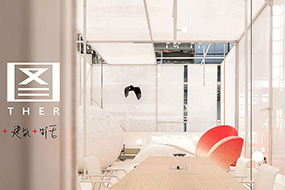
纬图设计
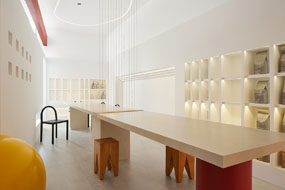
与向空间设计
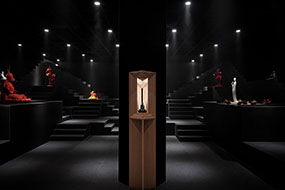
间筑设计
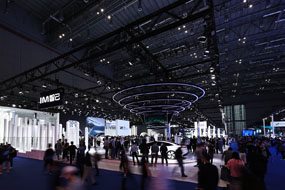
翡梧创意设计
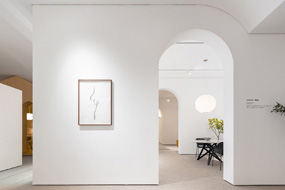
Peng & Partners
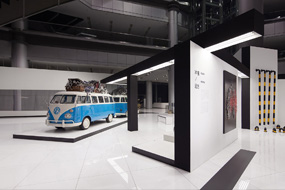
协调亚洲
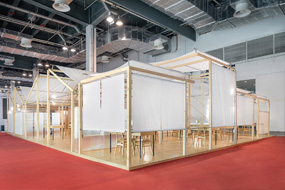
蜗牛建筑工作室