咨询联系


A mid-century apartment nested in the earth of Milan is renovated to contemporary standards for a large family through sliding walls and flexible spaces that allow for both private and communal life
Located a few steps from Da Vinci “Last Supper” fresco, at the very center of the city and with expansive views of the city, this exclusive apartment was renovated to accomodate the needs of a large family looking for both formal entertaining areas as well as functional everyday spaces. As for typical mid-century upper class apartments, the floor plan had a strong division between living areas (sitting, dining) and service areas (kitchen, laundry, maid room).
The intervention aimed to open up the space and maximise the views of the city and a fluid circulation between the various areas, creating a flexible space able to change continuously during the day, allowing for both privacy and shared family life.
The main space is a large, sun-filled living/ dining room that though sliding marble doors is directly connected to the kitchen, but that can still be separated for formal hosting. Similarly, the old service area is turned into a dignified guest bathroom and storage room. In addition to that, a
practical home office was created to allow for moments of privacy for the family
The wall surfaces are treated as canvases that hide storage, sliding walls, or as background for the family antiques collection. Marble and wooden details recall the history of the building and create a scenographic series of perspectives, accompanying the eyes from the entrance to the dining to the marble island of the kitchen, in an interrupted game of variegated textures.
Project information and credits:
Design: Quarta & Armando
Design team: Lorenzo Trucato, Michele Armando, Gianmaria Quarta
Client: Private
Location: Milan (Italy)
Built area: 200 sqm
Completion: October 2022
Photographer: Beppe Giardino
ceramics: Tagina
kitchen: Arredo3
fixed furniture, tables and chairs:
Devina Nais
sofas: Samoa
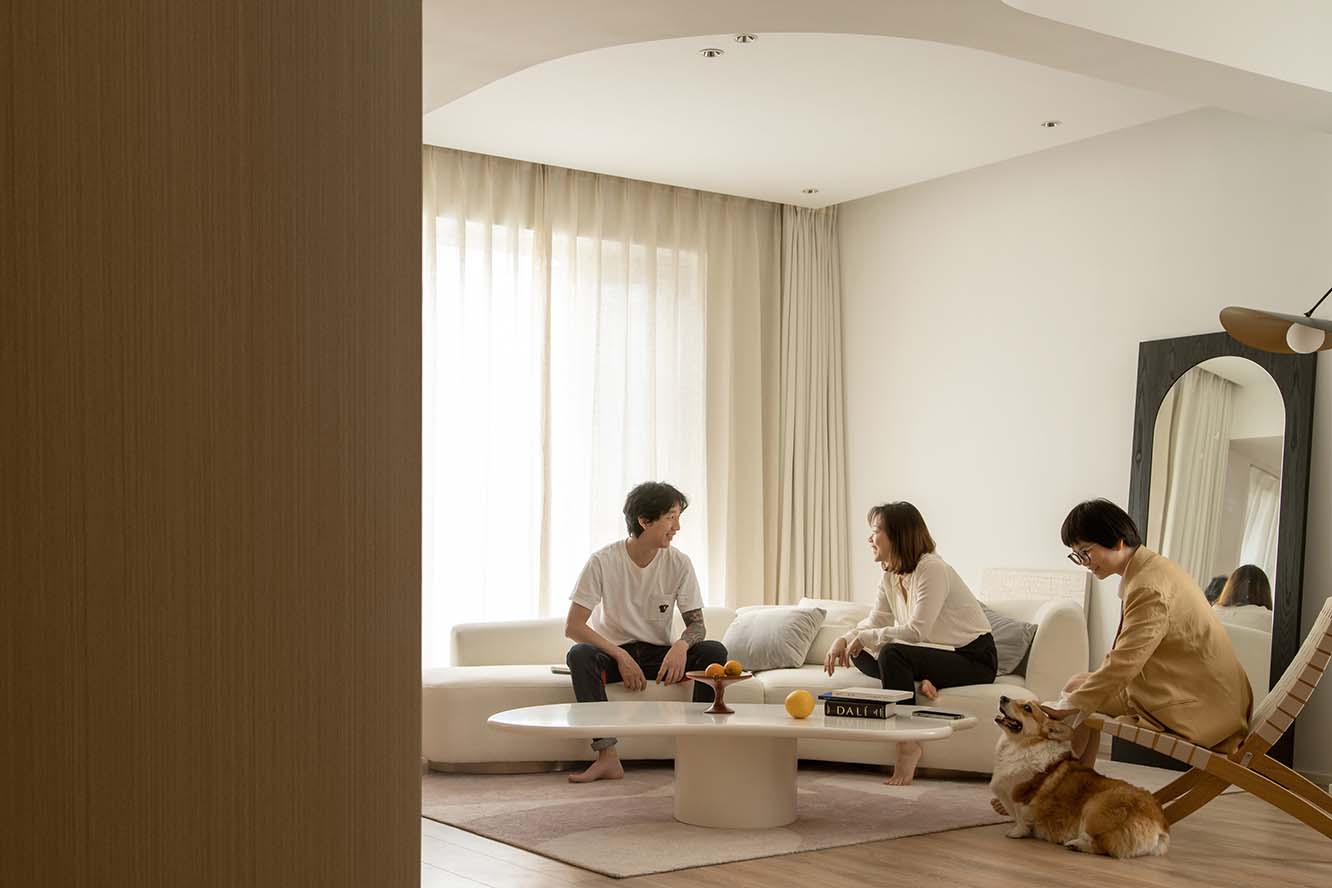
有维建筑设计
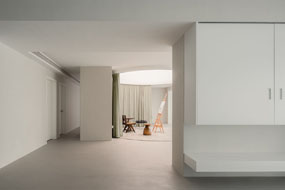
衡建筑
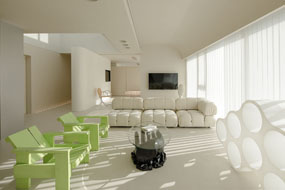
尔我空间设计研究室
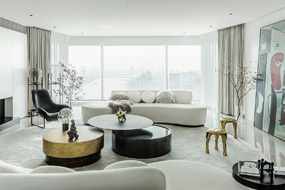
目心设计研究室
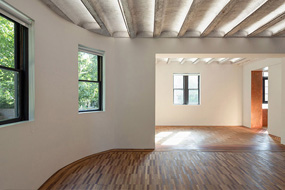
Atelier Zeros
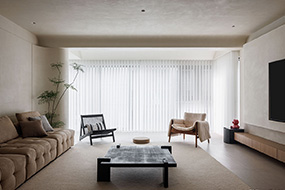
观白设计
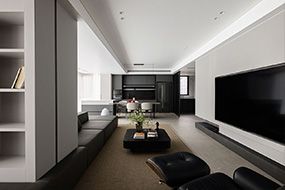
之境内建筑设计
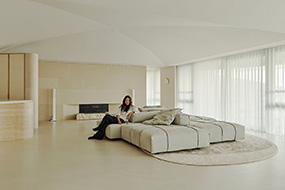
水相设计
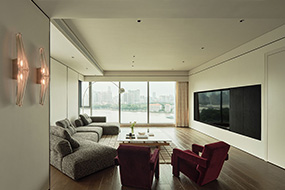
今朝风日好
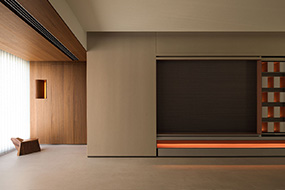
因宜设计
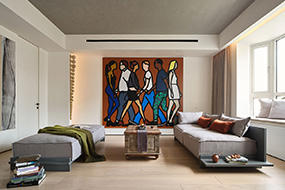
八荒设计
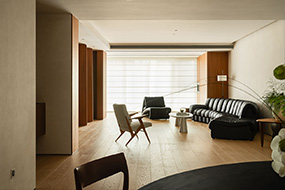
今朝风日好
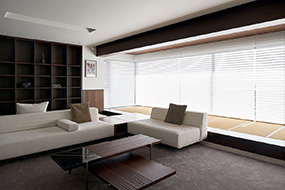
超空间工作室
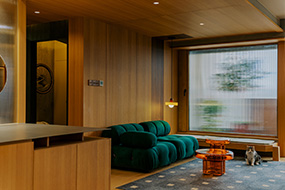
边缘计划建筑工作室
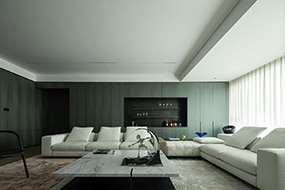
巨人设计
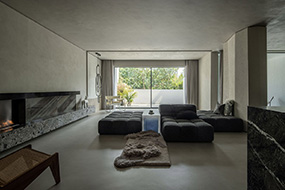
ht DESIGN STUDIO
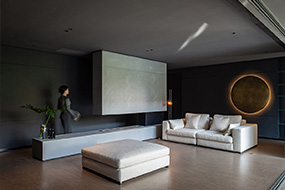
多棵设计
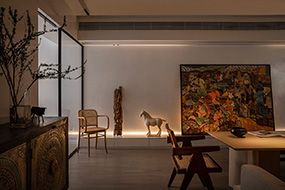
今古凤凰空间策划机构
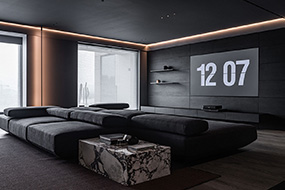
NDB DESIGN
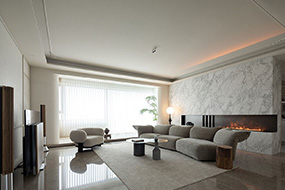
演意设计
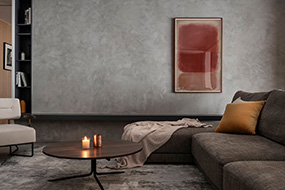
璞珥空间设计
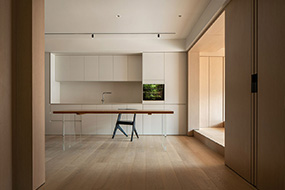
谢秉恒设计
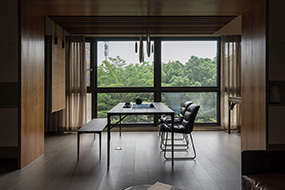
乐享设计
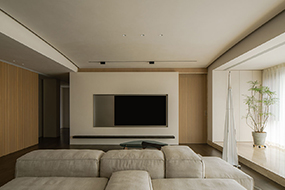
杭州辰佑设计
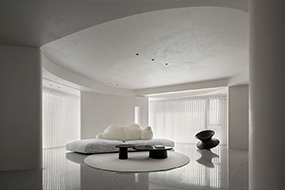
杭州辰佑设计