咨询联系


Designed by architecture office Q&A, Brazilian bar Barraco uses reclaimed materials, doors and windows from demolished buildings in Shanghai and as-found objects to stage the informal, messy and colorful atmosphere of tropical cities.
The neutral tones of bare concrete, wood and white gravel on the floor and walls serve as a background for the controlled chaos of plants, lights and hanging swings on the ceiling, which projects itself from inside to outside and towards the street.
Q&A brought informality within the construction process itself by designing an irregularly sloped structural grid and deciding on site how to arrange and install each single hanging panel, door and window one by one, after carefully selecting them from demolished buildings around Shanghai.
During closing time, the last segment of ceiling towards the street can be closed by sliding on the lateral steel frames and become a solid wooden background for the colored concrete-cast logo by the entrance.
The double nature of materials and textures reflects a double nature of use: the more quiet, dimly lit indoor bar sets provides a quiet retreat for an afternoon coffee, while the outdoor bar with projecting canopy becomes a part of Shanghai’s active streets at night.
Seating areas are organized according to the same principle, with a set of moveable low stools and beach chairs outside being the only furniture besides the hanging wooden swings surrounding the bar, matched indoor by a set of comfortable armchairs and high-stools, surrounding a hanging table/door which can be operated and pulled towards the ceiling to provide more space during a bigger party or event.
Project description and credit
Design : Q&A Architecture Design Research
Design team : Gianmaria Quarta, Michele Armando, Gu Tao
Client : Barraco
Location (complete address) : 559 Fuxing Zhong Lu, Shanghai, China
Built area : 85㎡
Completion (date) : September 2017
Photographer : Dirk Weiblen
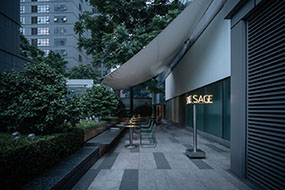
OFFICE AIO
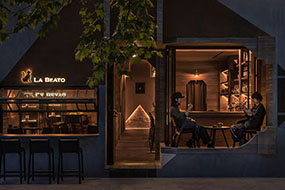
光和一切
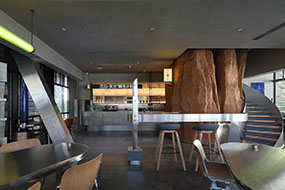
涩品创作小组
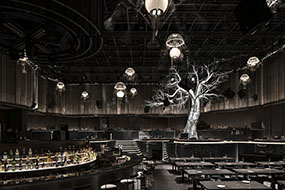
平衡空间设计
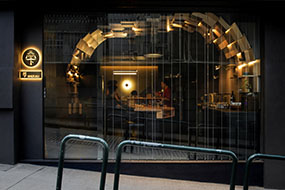
一间建筑
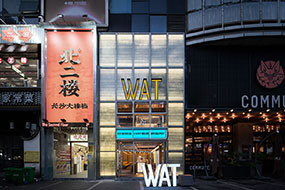
TOPOS DESIGN
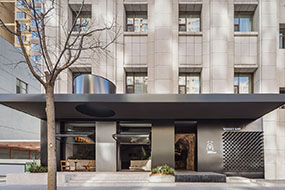
HOOOLDESIGN事务所
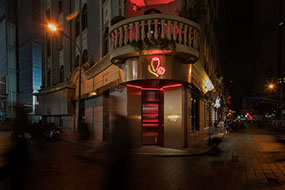
RooMoo
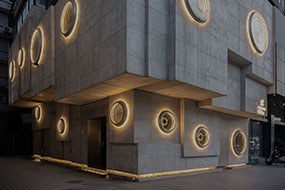
PIG DESIGN
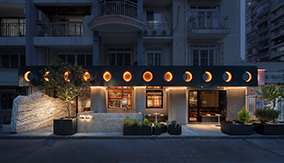
未见筑设计事务所
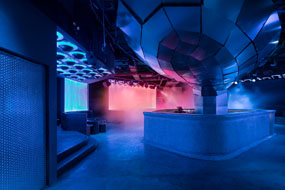
上海问和答
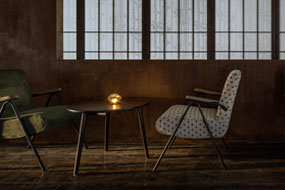
乔和桥治建筑实验室
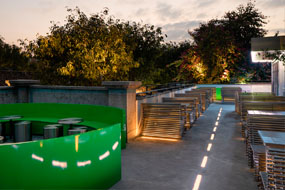
上海问和答
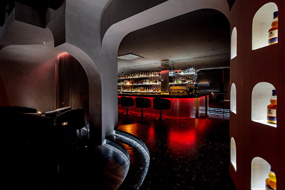
低态建筑
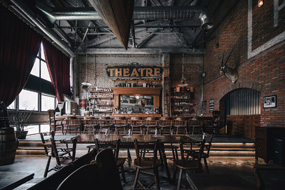
三厘社
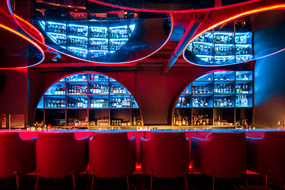
線状建筑设计研究室
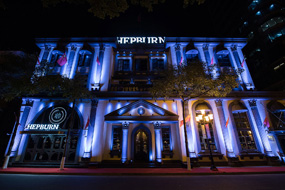
新冶组设计
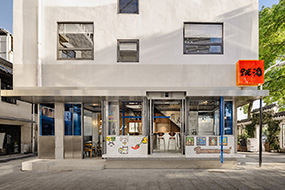
大栋建筑
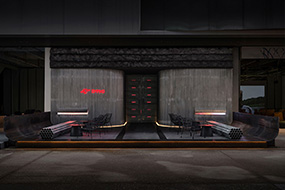
泛域设计
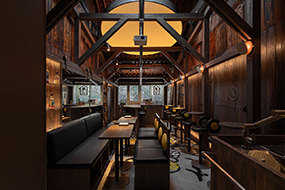
泛域设计

UnderRoof
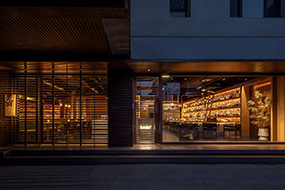
白菜设计
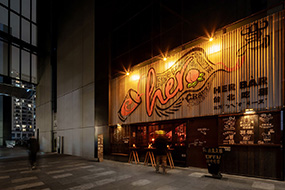
唐木体验咨询
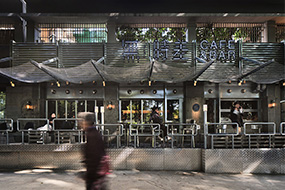
平衡空间设计
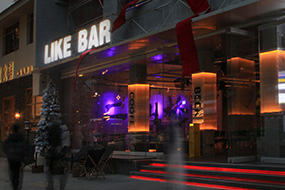
奇偶创艺事务
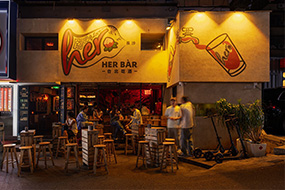
唐木体验咨询
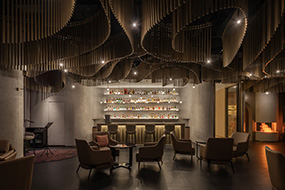
星球建筑事务所
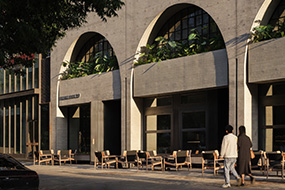
卓汉苏文建筑事务所
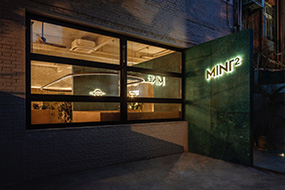
设计秩序
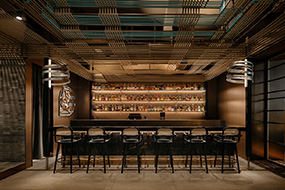
RooMoo
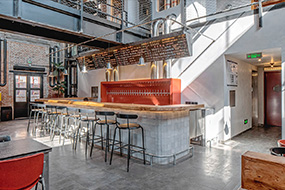
ATLAS
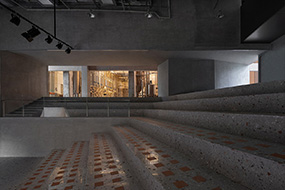
Studio 10
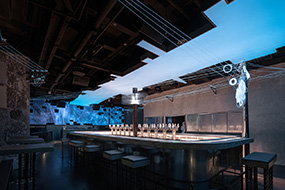
贰木建筑
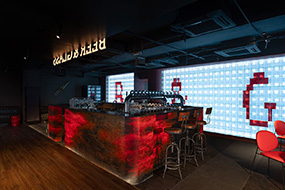
时隅设计
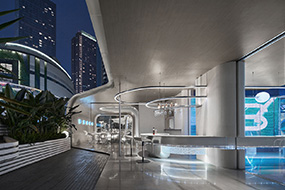
成都VGC设计
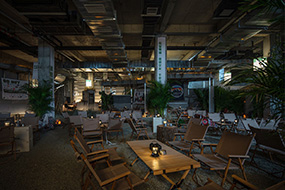
尚希设计
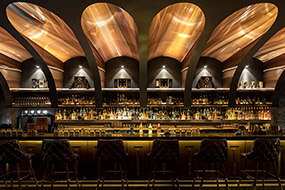
鼎点室内设计
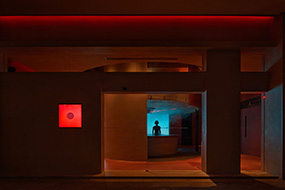
今朝风日好
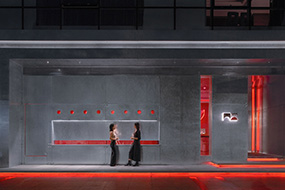
今朝风日好
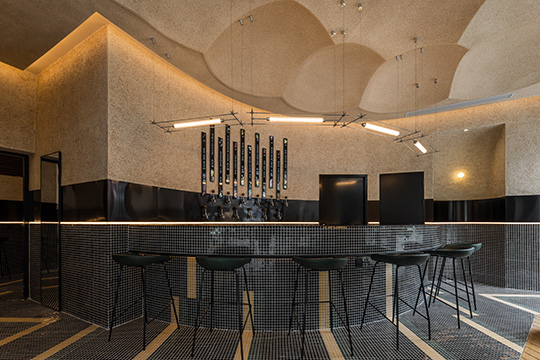
Mirabeau Architecture
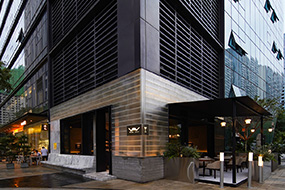
徽宗设计研究室
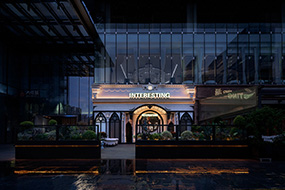
E27 STUDIO
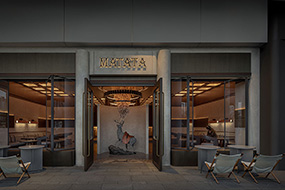
E27 STUDIO
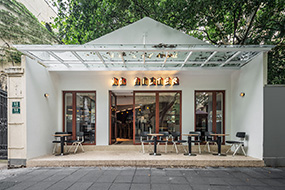
Mirabeau Architecture
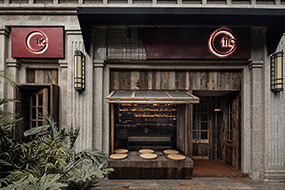
壹阁设计
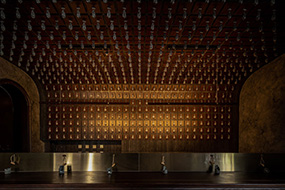
TOPWORKS
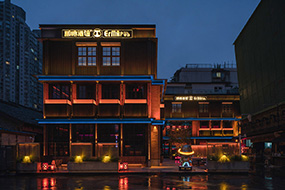
蜂鸟设计

itD studio
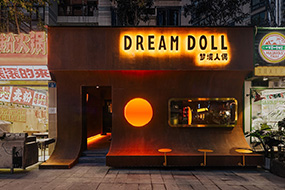
贰方设计
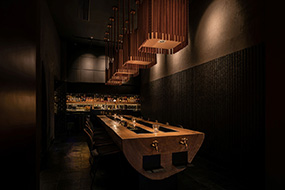
hcreates罕创室内设计
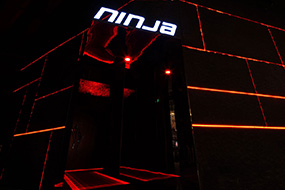
间禾建筑设计
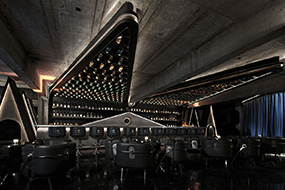
PIG DESIGN
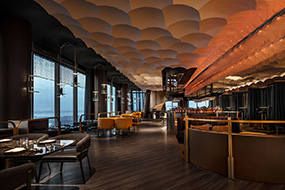
ATELIER I-N-D-J
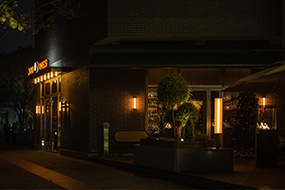
构看建筑设计
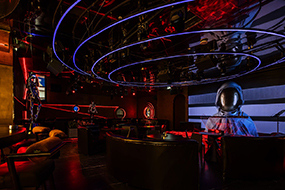
西凹设计
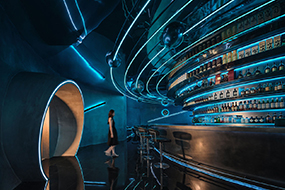
西凹设计
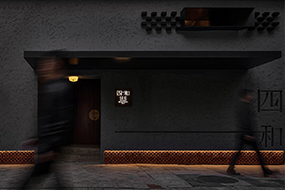
HOOOLDESIGN事务所
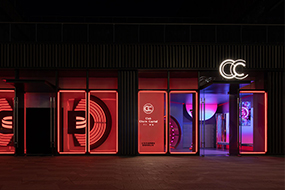
杭州一展室内设计
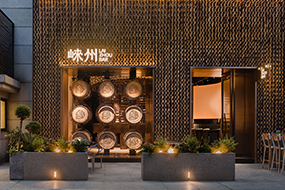
RooMoo
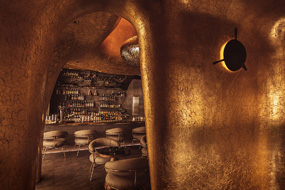
WOOTON DESIGNERS
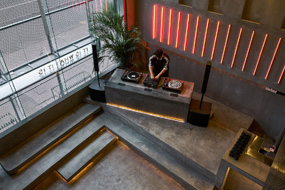
I.F.S.E. SPACE CREATIVE LAB
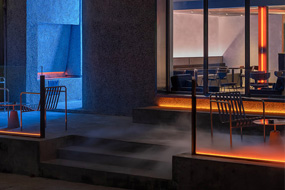
壹所设计工作室
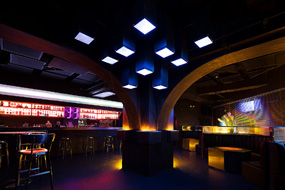
间禾建筑设计
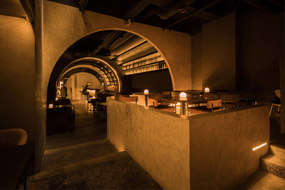
呐么Lab