咨询联系


Garden
Situated in Shenzhen Bay, this design abstractly reimagines a traditional Chinese garden, transforming aspects of it into a spatial exploration within a retail environment. As a pioneer in the Chinese fashion industry, LABELHOOD’s A SURNAME brand aspires to craft an Eastern garden imbued with a global perspective. Our design process began with the question of how to evoke the spirit of a “garden” within a constrained environment. Drawing inspiration from the methods employed in traditional Chinese gardens—framing landscapes, constructing views, borrowing sceneries, and concealing sights—we integrated these gestures into the foundation of our conceptual garden.
Corridor
The corridor, an essential feature of Eastern gardens, meanders naturally through the landscape, harmonizing with it in a winding form that reveals shifting sceneries with each step. The site’s irregular shape, coupled with prominent structural columns occupying the space, disrupts its orderly flow and compresses the layout. Embracing these constraints, we conceived a “folded corridor” that reorganizes the spatial condition. The open areas within the corridor form the “scenic fields” of the retail environment, while the negative spaces that conceals the original structures are repurposed into functional units such as fitting rooms and back-of-house areas. The folded corridor functions not only as a main passage connecting various zones but also as a layered spatial experience, becoming a scene of its own.
Folding
The folding gesture extends beyond spatial organization to encompass the textures and materials within the space. Inspired by the garden’s materiality, we chose stone, wood, rattan, and metal, their textures flowing harmoniously along the folded corridor. Granite tiles laid in a zigzag pattern rise and fall with the rhythm of the space, forming walls that frame views or transforming into platforms for display. Woven rattan and wooden elements naturally bend within the space, becoming display stands or resting benches. By preserving the innate textures of these materials and folding them to align with the spatial composition, they seamlessly integrate with the folded corridor, like elements in a garden harmonizing with their surroundings to create a cohesive and immersive experience.
Client: LABELHOOD
Location: SHENZHEN, CHINA
Completion: 2024.11
GFA: 161 sqm
Design Scope: Interior design
Interior Team: Josh Ren, Baoer Wang
Materials: Granite, Wood, Ratten, Stainless Steel
Photography:WenStudio
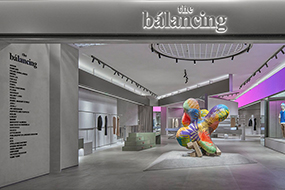
好典空间设计
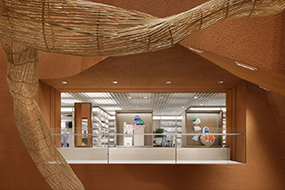
恺慕建筑设计
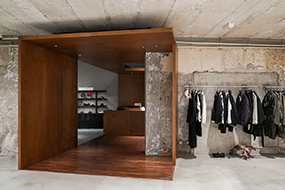
JANG studio
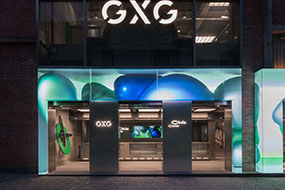
芒果建筑设计
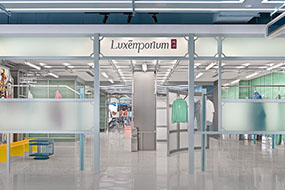
好典空间设计
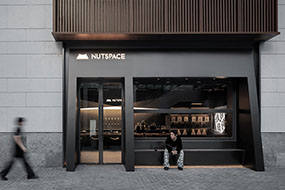
苏州无外设计事务所
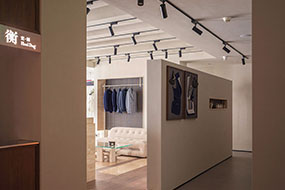
杭州水丁集设计事务所
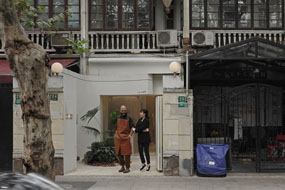
一間白设计事务所
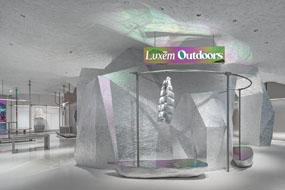
好典空间设计
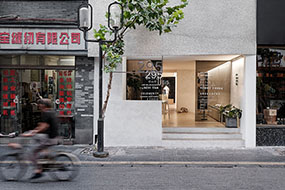
间筑设计
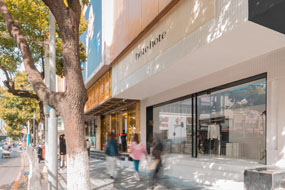
睿璞设计事务所
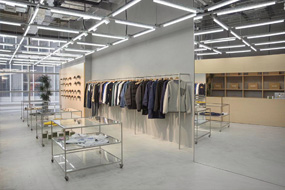
W SELECT DESIGN
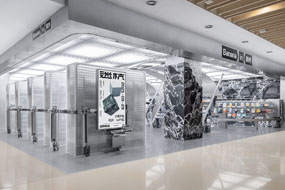
Some Thoughts空间设计
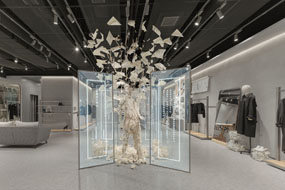
巢羽建筑设计事务所
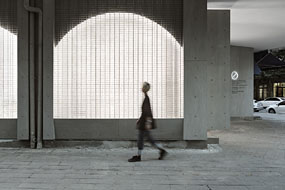
异向计合生活方式设计研究所
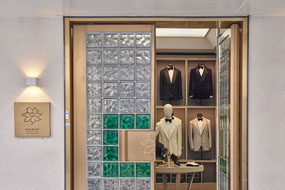
Super Fan Interior Design
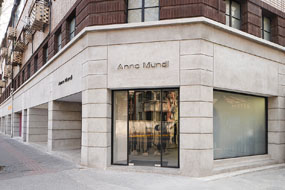
Super Fan Interior Design
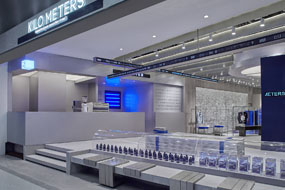
深圳超级平常设计
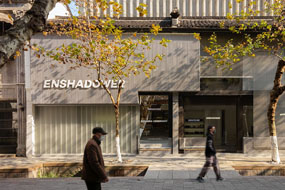
Say Architects
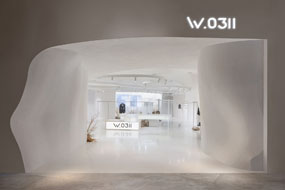
山地土壤室内设计
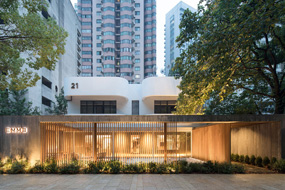
芝作室
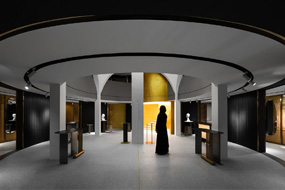
加减智库设计事务所
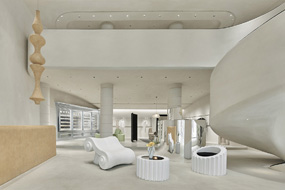
今朝风日好
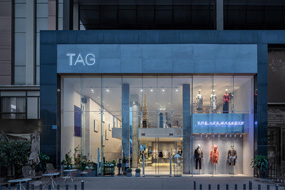
有寻建筑设计事务所
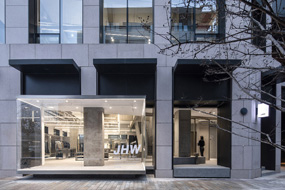
西涛设计工作室
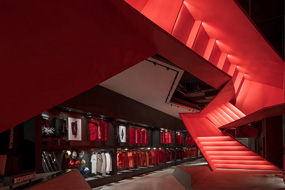
东仓建设
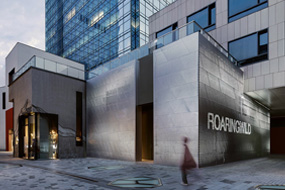
东仓建设
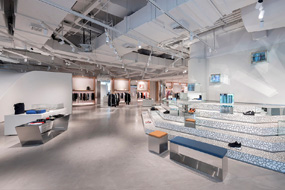
Kokaistudios
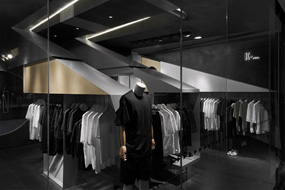
叶梹室内设计
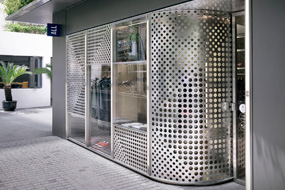
联图建筑设计
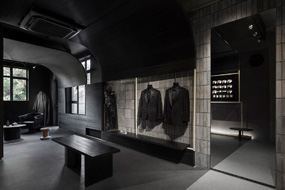
肯斯尼恩设计
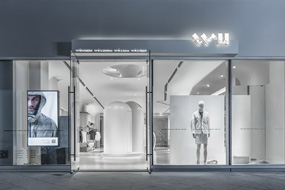
CUN寸DESIGN
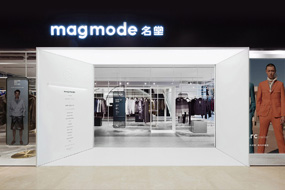
睿集设计
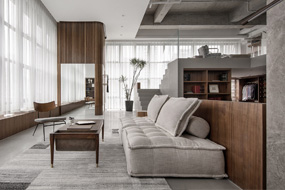
治木设计
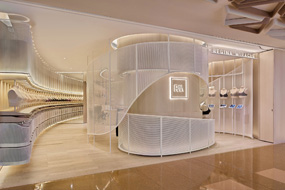
芝作室
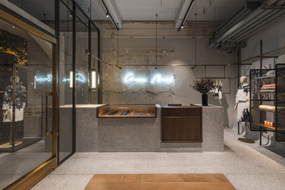
如恩设计研究室
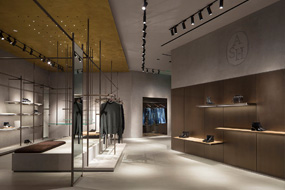
Francesc Rifé Studio
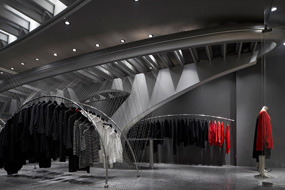
叶梹室内设计
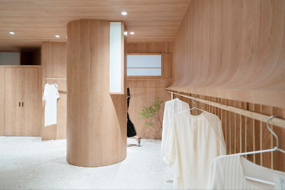
帕姆建筑
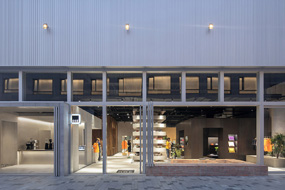
B.L.U.E.建筑设计事务所
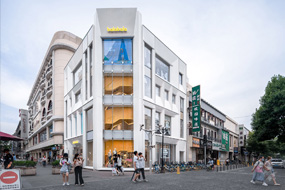
杜兹设计
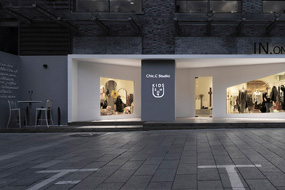
图蓝空间设计
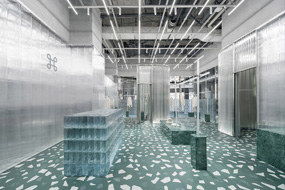
Studio 10
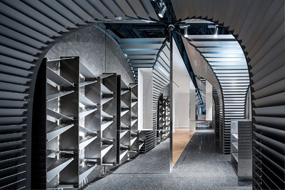
栋栖设计
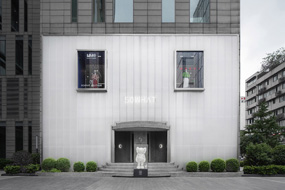
iZ Design Studio
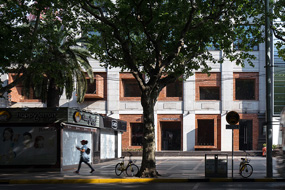
东仓建设
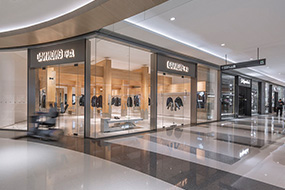
罗宇杰工作室
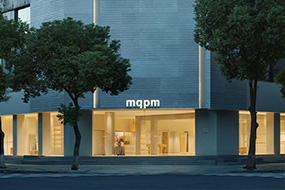
予野设计
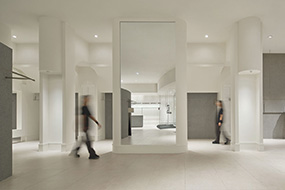
苏格SG空间设计事务所
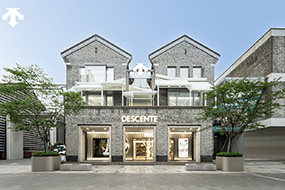
尚洋艺术
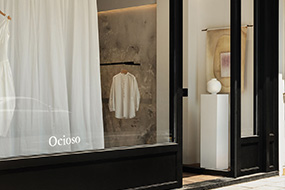
治木设计
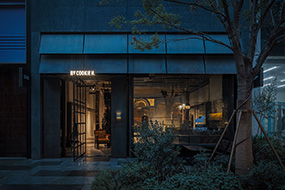
杭州水丁集设计事务所
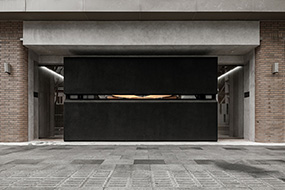
未来以北工作室

多么工作室
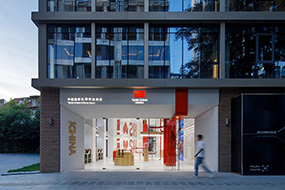
ICD明之顾问
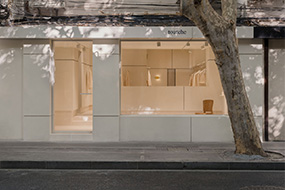
Studio Profile
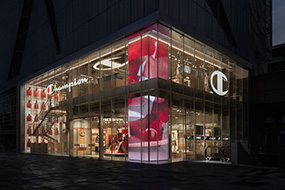
立品设计
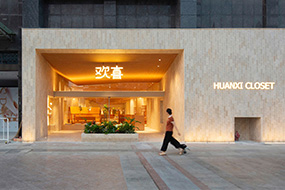
多么工作室
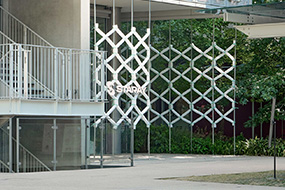
泛域设计
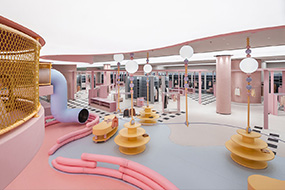
waa未觉建筑
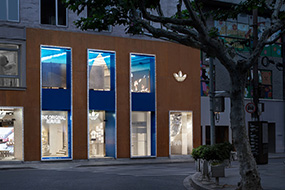
東木筑造设计事务所